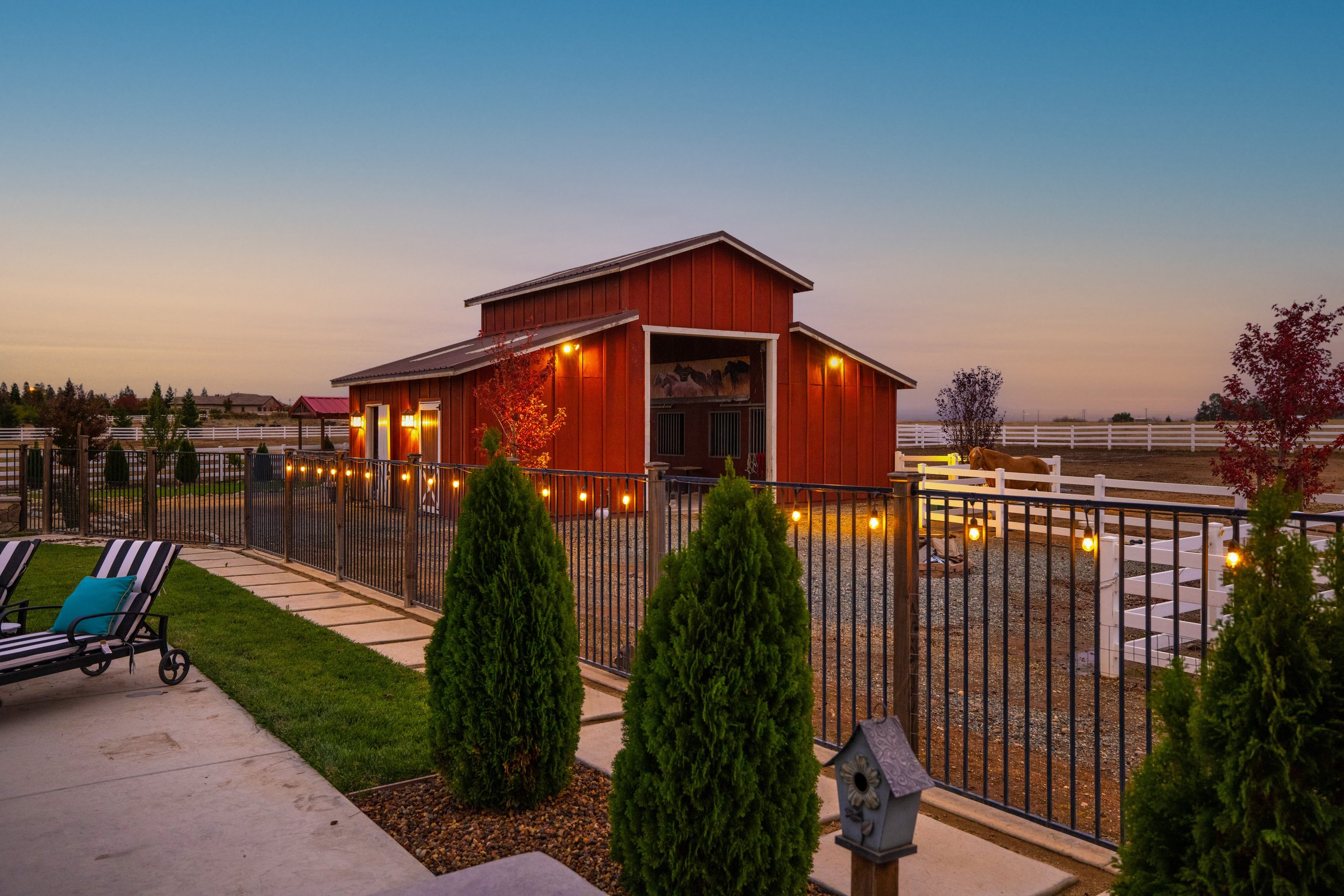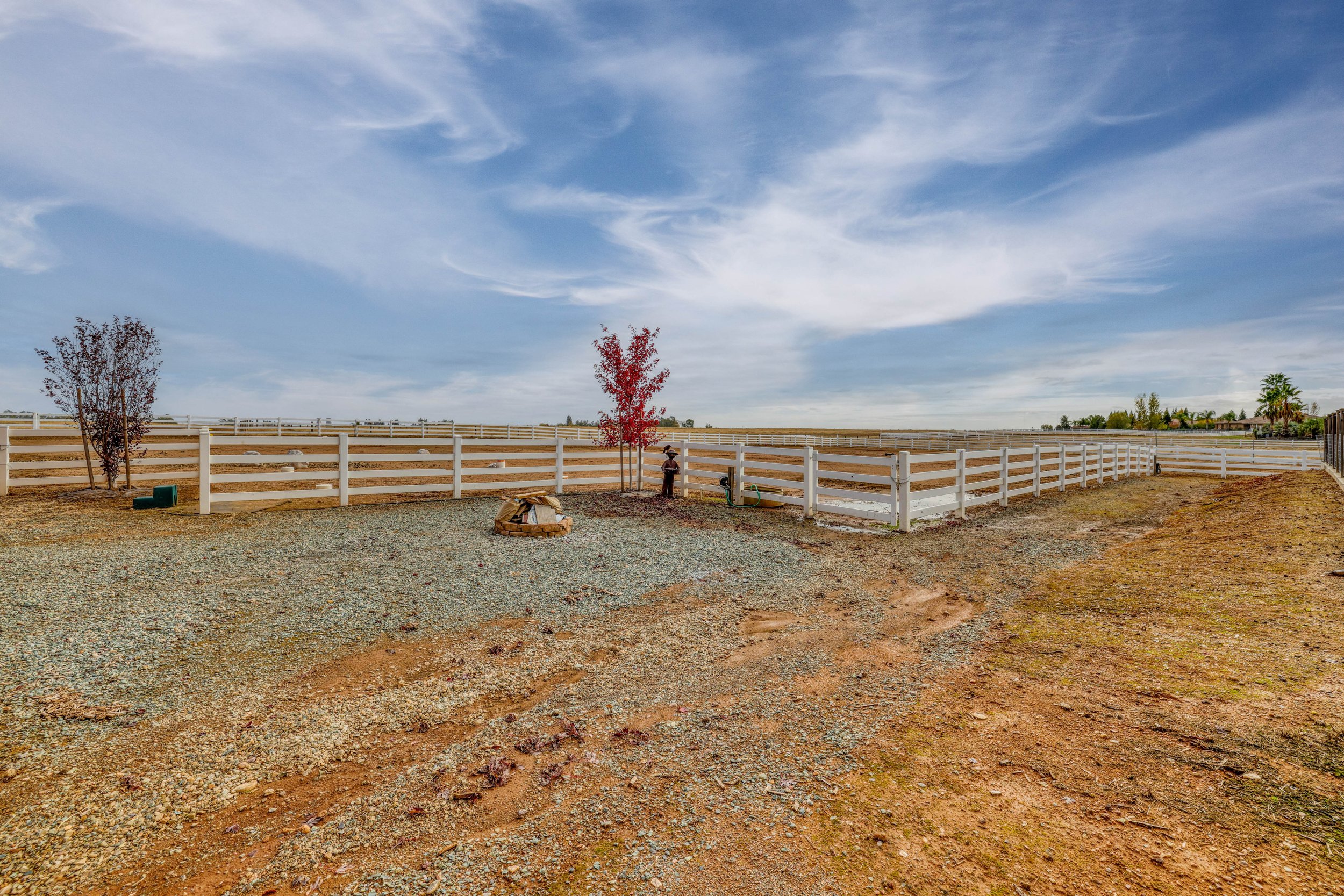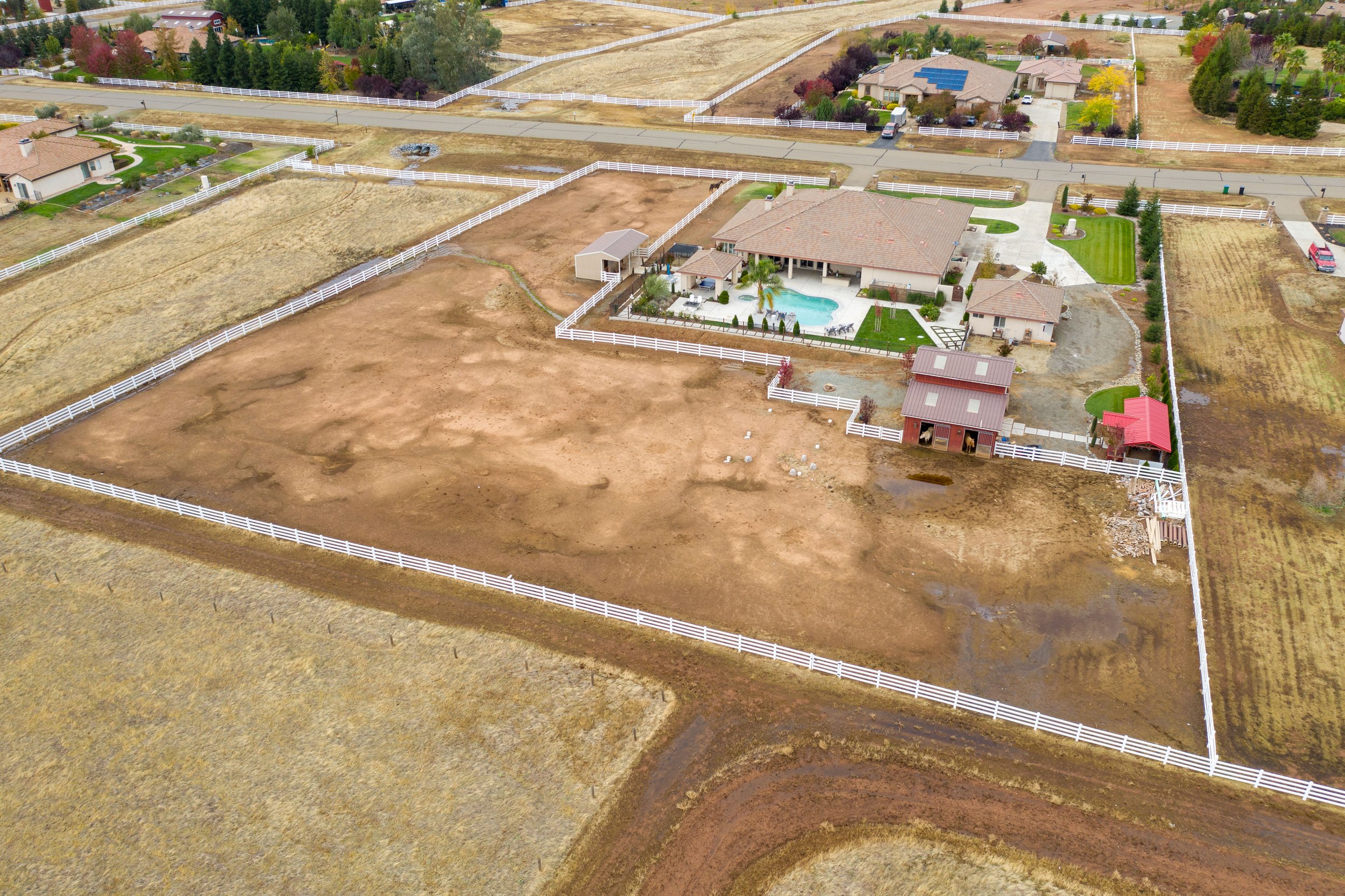9900 Stablegate Rd, Wilton, CA 95693
listed at $1,399,999
Meticulously maintained 4850 sq ft single story Santa Fe model, with 800 sq ft detached casita (for a total of 5,650 SQFT of living space), is ready for you for the holidays! Built by JTS Homes this beautiful well thought out 5 bedroom 3 bath estate is located in the chic equestrian award-winning community of The Ranch at Equestrian Estates. Featuring Acacia hardwood floors throughout ($70k in direct costs for flooring upgrades), custom tile inlays, Kitchen Aid appliances, cherry cabinetry in the kitchen with sliders, granite countertops, a huge laundry room with custom tile floors and tons of storage, this home is ready for you to move in. The large primary suite offers plenty of windows, a lg luxurious bath, a celebrity's w/in closet and a secondary w/in closet. The backyard is an entertainer's dream. The covered back patio features a built-in bbq area with a custom concrete countertop. Enjoy the sparkling pool, cabana, and access to the casita. Located 30 minutes from Sacto.
TOP-FLIGHT UPGRADES
The sliders in the family room were an upgrade.
Cabana was an upgrade
Casita was an upgrade
Barn was an upgrade
Acacia hardwood flooring throughout most of the common and high traffic areas
Recently 100% renovated backyard
Acacia hardwood floors throughout most of the common and highly trafficked areas (over $70k in direct costs for flooring upgrades)
Custom tile flooring inlays
Kitchen Aide appliances
Granite Countertops
Cherry cabinets with sliding shelves (in kitchen)
Custom Cherry Millwork Entertainment Center in Family Room
HUGE laundry room with custom tile floors, sink, countertops and TONS of storage
GIANT “celebrity” closet in the Master, with a second walk-in closet
Multiple sliding doors from the family room to the back patio
“Martha Stewart” chicken coop
Dog run 10 x 10
Two barns with a total of 4 stalls, plus hay room, tack room and tool storage rooms
LARGE EQUESTRIAN BARN
•2 stalls - 12x12 each with access to pasture
•Hay Room – 12x12
•Tack Room – 12x12
•Breezeway – 12x24 with 16’ high roll-up doors on both sides for storage of tractor, or a great auxiliary spot for larger parties
•Concrete throughout, including horse stalls and 6” Plank Stamped/Colored concrete floor in breezeway
ENTERTAINER’S BACKYARD
•35,000 gallon in-ground Pool & Spa
•Raised deck behind pool has custom fountain spill-bowls
•Covered cabana
•Covered back patio with Built-In BBQ area with custom concrete countertop
•Custom stamped concrete throughout the backyard – great for entertaining
•Beautiful landscaping includes rose garden, olive trees, cypress, fruit trees, purple garlic, lavender, jasmine and more
•Casita 800 SF
•Kitchenette with sink, microwave and plenty of storage
•Living area
•Large second room with closet
•Full bath (shower/tub combo)
Primary suite is on the South side of the home with enormous bedroom with plenty of windows and shutters, large luxurious bath, HUGE walk-in closet and second walk-in closet
Four more bedrooms with two full bathrooms
on the North side of the home. All with walk-in closets
Fantastic custom firepit with Warming Trends custom jet burner. The flame produces is THE BEST on the market. Flame and warmth are “WOW”.
In-Ground Pool and spa with new pump and LED bulbs
Custom made BBQ counter created and built by a local designer
Professional landscape design available.
Underground propane tank with digital sensor/gauge
Electric Well on-site with plenty of pressure for all irrigation and typical home needs
On-site Septic serviced regularly by HOA and included with HOA fees
Auto irrigation to all landscaped areas with cloud-based software for sprinkler controls
SHED-ROW BARN
•2 stalls - 12x12 each
•Storage Room – 4x12
•Covered front porch
•6” Plank Stamped/Colored concrete
“Martha Stewart” CHICKEN COOP
•10 X 30 enclosed chicken run with metal roof and custom stone veneer
•Plus two adjacent custom 6 x 6 nesting coops
•Covered porch
•Security door
•EZ access to eggs from outside
•Auto-water

































































































































































