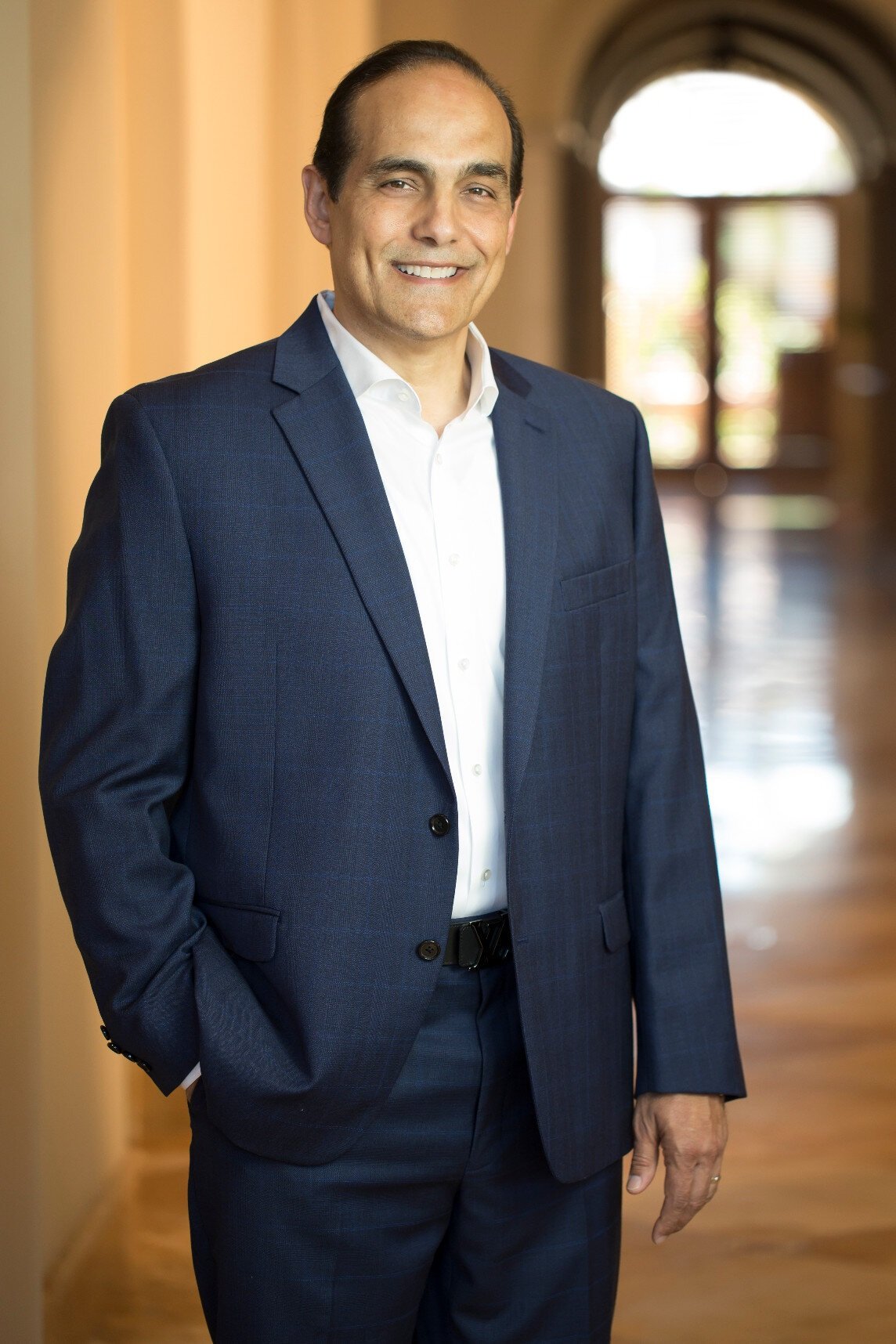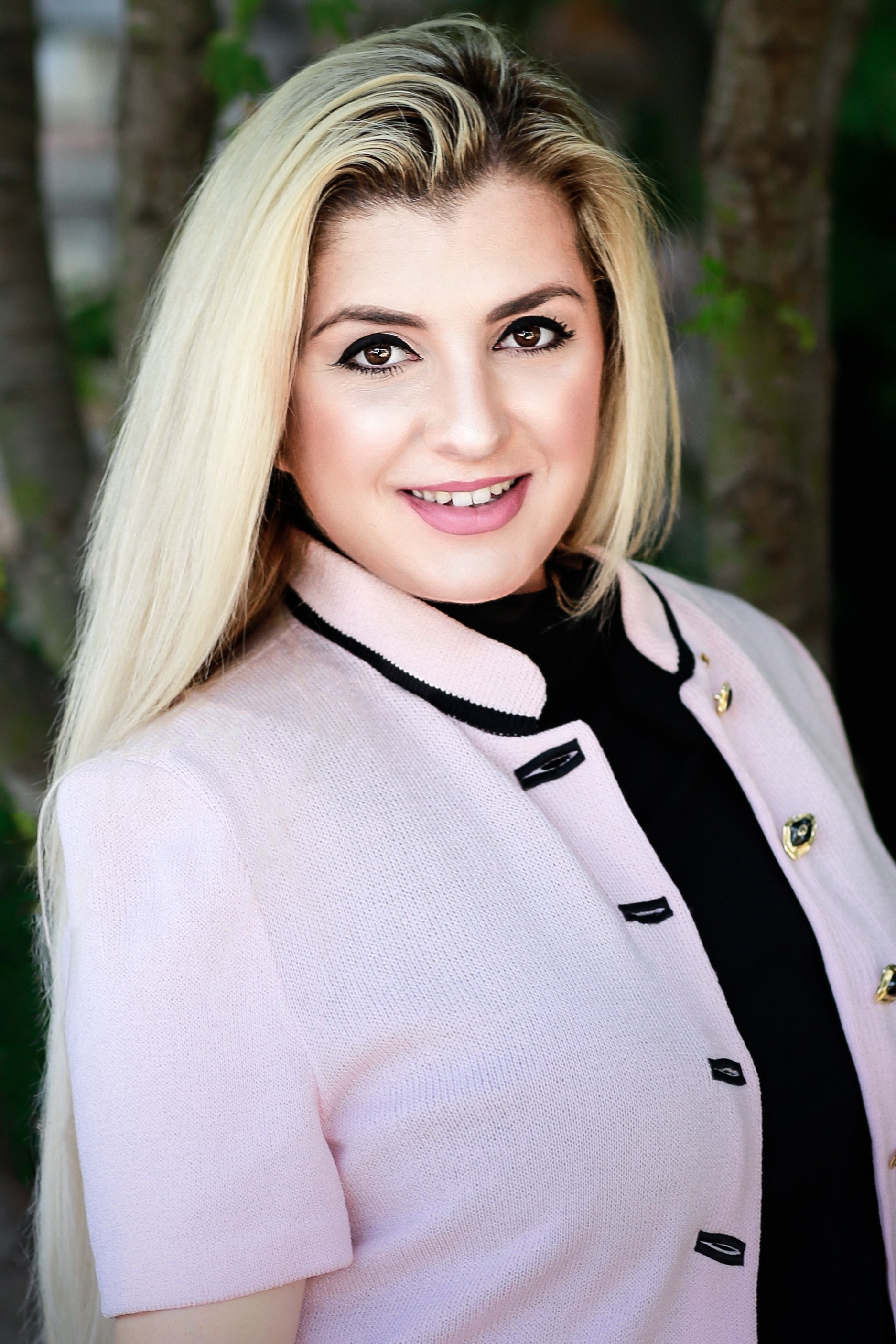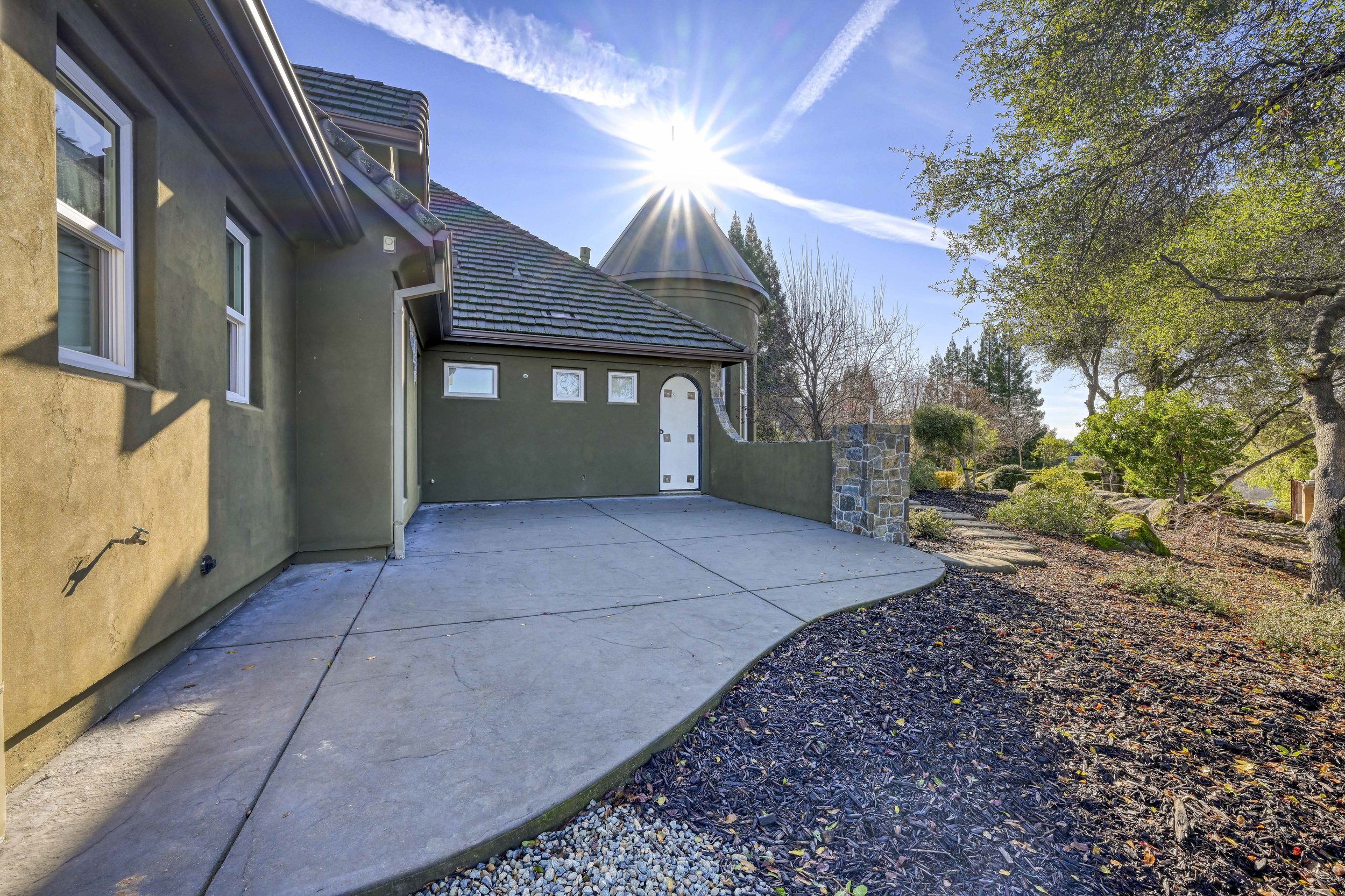5649 Via Avion, Granite Bay, CA 95747
7,360+/- Sq.Ft. | 5 Bedrooms | 8 Bathrooms | 2 Garages (up to 13+/- cars) | 2.52+/- Acres
Unveil the Potential of Unparalleled Luxury Living in this Manor Style Custom Home in Los Lagos
Currently framed, exterior complete and awaiting your completion this remarkable property offers an opportunity to create the ultimate luxury residence. Once completed, it will stand as a masterpiece of sophisticated living, offering endless possibilities for customization. This estate is designed to include approximately 7,360+/-sq. ft., 5 bedrooms and 8 bathrooms, perfectly tailored for elegance and functionality. Imagine entering a grand, spacious foyer with a sweeping staircase setting the tone for refined living. Adjacent spaces will include a round-shaped parlor with a cozy gas fireplace and a formal dining room complete with a butler’s pantry and wine closet, creating the perfect ambiance for entertaining.
At the heart of the estate, the gourmet kitchen will seamlessly connect to a family dining area and a grand family room with its own gas fireplace, offering direct access to the lanai and pool area. This design will deliver the ultimate indoor-outdoor living experience.
The planned main level primary suite will serve as a luxurious retreat on the main floor, featuring his-and-hers bathrooms, walk-in closets, a private gas fireplace, and a serene living area that opens to a private lanai and patio. Adjacent to the suite, a richly appointed library/study will provide an additional space for relaxation or productivity and a main level laundry room, mud room and 2 stairwells.
The second floor offers abundant versatility, with the additional “attic space” of approximately 1001+/-sq.ft with plans for a second master suite ideal as a mother-in-law suite, a princess suite with a private bath and balcony, and an additional spacious bedroom with an en suite bath. Other amenities include 2nd laundry room, a sunroom, and a game/recreation area. A private elevator will ensure effortless access between levels.
Step outside and imagine an entertainer’s paradise. The lanai is planned to include an outdoor shower and ample space for dining and lounging. The centerpiece of the backyard will be a spectacular pool with a disappearing edge, a beach-style entrance, a cascading waterfall, and a luxurious spa, surrounded by the beauty of the natural landscape. Beyond the pool area, the 2.52+/-acre property offers breathtaking views of the tree covered rolling foothills to the north and east while a peaceful creek winds through the grounds. Sunsets paint the western horizon crowning valley and cityscapes.
For car enthusiasts, the two separate oversized garages: a 3-car garage and an incredible up to 10-car “toy” garage is perfect for housing a prized collection, boats, RV’s or equipment or providing ample storage space.
This estate is more than just a home; it’s a canvas waiting for your personal touch. With its prestigious location, thoughtfully planned design, and boundless potential, it promises a lifestyle of unparalleled luxury in Los Lagos, one of Granite Bay’s most exclusive communities. Construction process approximately 60% complete and ready for the new owners completion, finishes, offering a rare chance to craft the home of your dreams.
Framed and Planned for Features Below:
Architect: Mark Gomm
Additional 1001+/- Sq.Ft. "Attic Space"
Located at the end of a Cul-De-Sac on top of the hill
Creek and Scenic Easement at back of property adds to privacy
Large Circular Driveway
Low Maintenance Front Yard with Pondless Waterfall Feature
Exterior Santa Barbara Cat Eye Stucco Finish
Exterior Exposed Stone
Copper Roof on Turret/Parlor
Grand Entrance with view straight through to the elegant curved stairway and backyard/pool
10+/- Ft. Front Door
8+/-Ft. Doors throughout
Formal round parlor with dome ceiling, window treatment and fireplace
Large Family Room with Fireplace and Barrel ceiling Detailing Opens to Gourmet Kitchen planned for Dual Islands Dual Refrigerators, Dual Dishwashers,, Dual Microwaves
Large Walk-in Pantry
Formal Dining w/Butlers Pantry
Wine Closet
5 Bedrooms (2 Primary Suites 1 on Main level and 1 on 2nd Level)
8 Bathrooms
Skylights
Study/Library
2 Laundry Rooms
2 Garages: Oversized 3+/- Car and 10+/- Car
2 Balconies
2 Stairways
Oversized Elevator
Radiant Heating Flooring in selected areas
Sun Room
Game Room/Media Room
Internet Wiring Closet
4 HVAC Systems
3 Gas fireplaces planned, 1 at Lanai plumbed
2 Lanai's (1 north, 1 east)
Outdoor shower off of lanai
Pool with disappearing, beach entrance, spa, waterfall, dog area
VIDEO TOUR
nick Sadek
Nicole Shoptoshvili









































































































