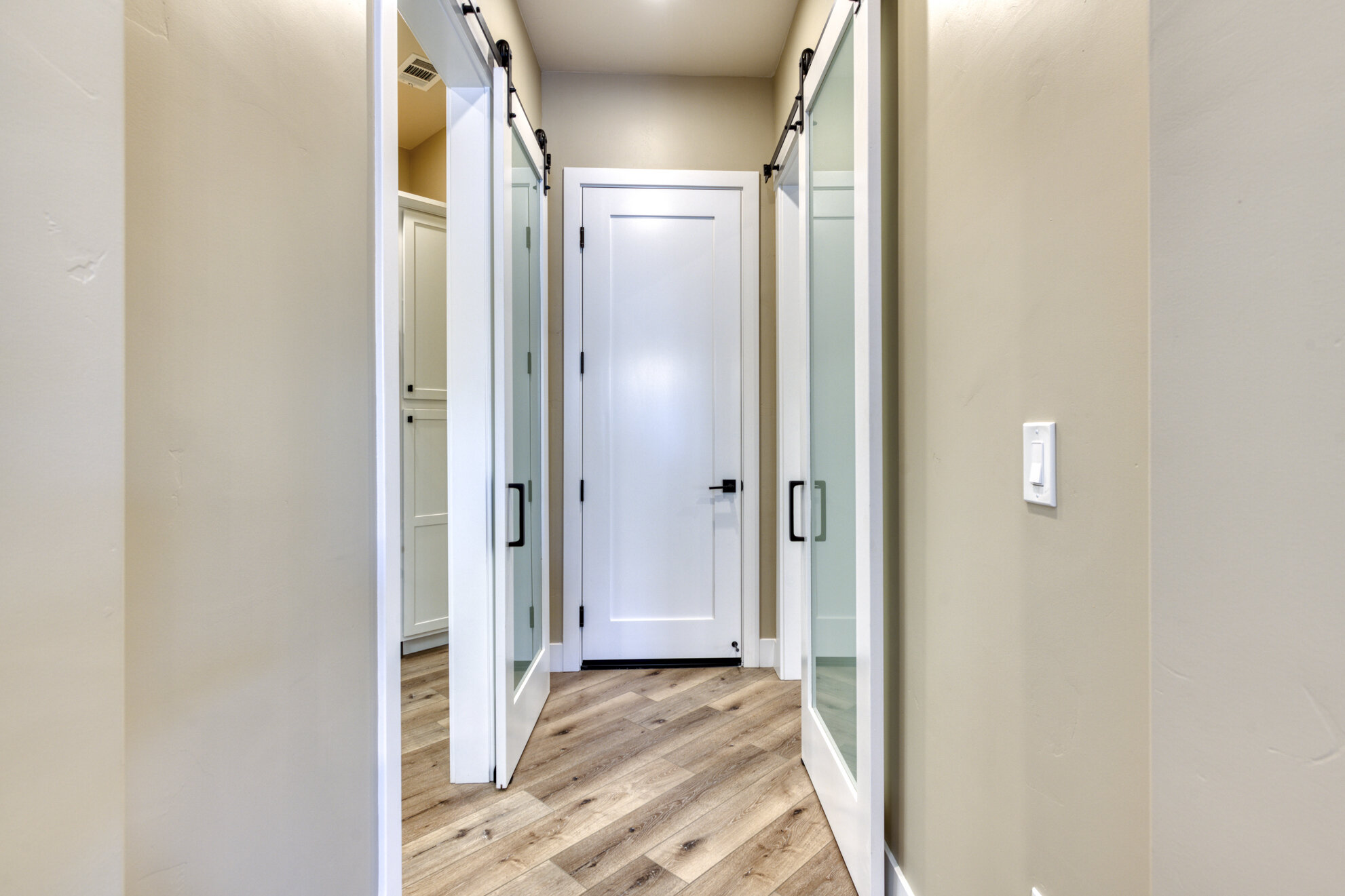3426 Greenview Dr, El Dorado Hills, CA 95762
LISTED FOR $1,495,000
This brand new custom Serrano home is the ultimate in luxurious country club living. The exceptional design & SINGLE STORY floor plan includes 4 bedrooms, 3.5 baths & a flexible space that makes a perfect home office or bonus room. Incredible chef's kitchen features an oversized quartz island, huge built-in glass panel refrigerator, high end appliances, adorable breakfast nook booth & a SECONDARY PREP KITCHEN ideal for entertaining. Stunning formal dining room boasts windows galore, a butler pantry w/wine refrigerator & sink. Opulent, private master suite features rear yard access, sitting area, stunning bathroom & huge custom closet complete w/ built-ins. Panoramic stacking doors provide a seamless transition from the open great room to the outdoor oasis featuring covered loggia w/stone fireplace, built-in BBQ & sparkling pool w/raised spa & waterfall. Shiplap ceilings, barn doors & wide plank flooring create the perfect touch of urban farmhouse flair! 4 CAR GARAGE & OWNED SOLAR!!
VIDEO TOUR
3D TOUR WALKTHROUGH
GALLERY
MAp
PRESENTED BY
Lisa paragary
steve miller
Nick Sadek Sotheby's International Realty
(916) 799-7547
License # 01860963


















































