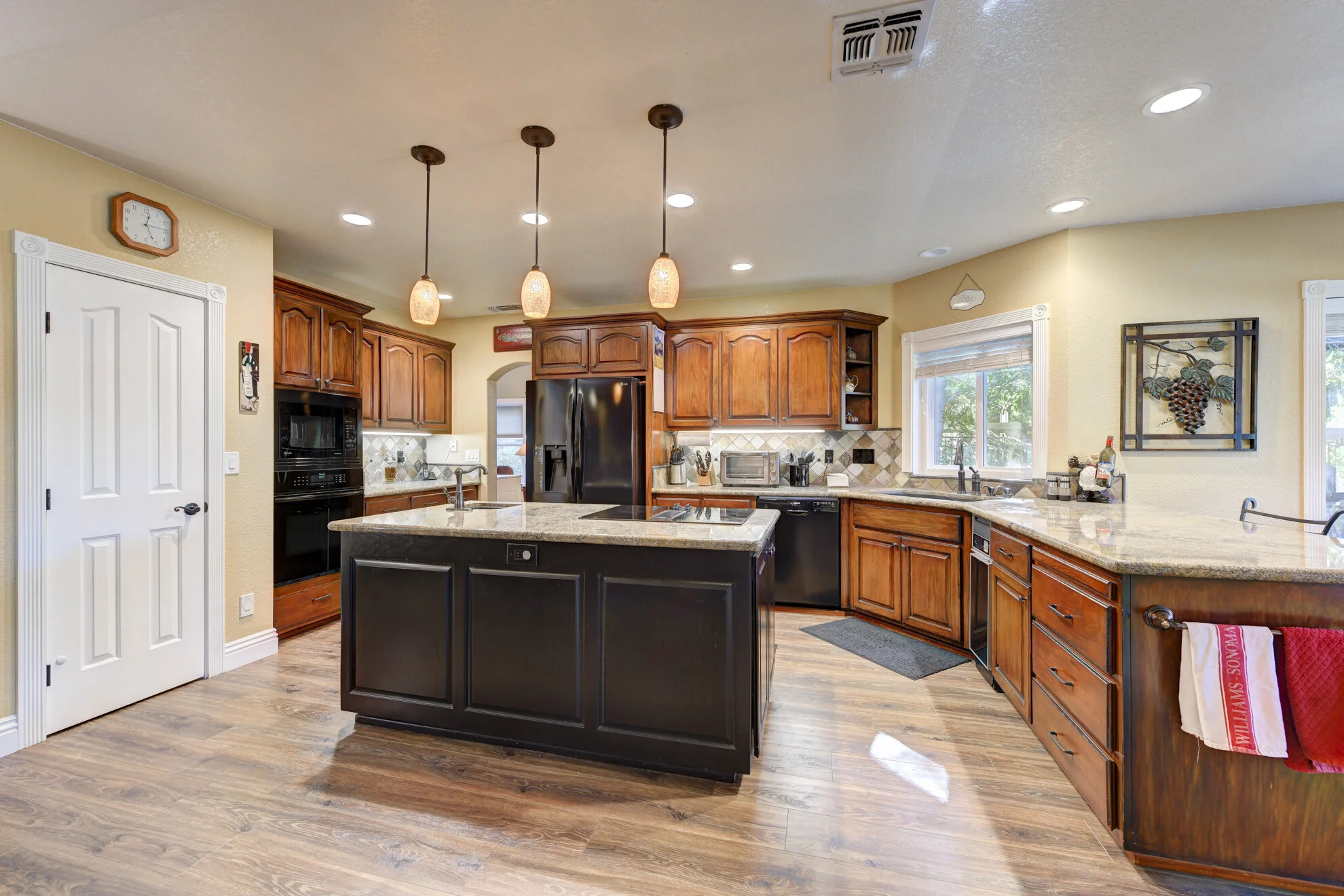1557 Misty Wood drive, Roseville, CA 95747
LISTED FOR $789,950
Magical misty woods!
Nestled amongst the towering redwoods, majestic oaks, and Woodcreek Golf Club, just a few miles away from the Galleria Mall, Top Golf and Thunder Valley Casino, sits this custom Victorian style home.
When Steve and Anna first saw this beautiful home, in this quiet, quaint and picturesque Roseville neighborhood, they immediately knew this was where they belonged. With big plans in mind, they began to turn an ordinary Victorian into an extraordinary one!
As you enter you immediately notice the custom woodwork, trey ceilings, updated lighting fixtures, designer tile entry and beautiful laminate flooring throughout the large formal living and dining rooms and the soaring vaulted ceilings. Moving into the family room, the gas fireplace is flanked on the right by a 124 bottle custom wine rack and on the left by rich built in bookshelves. The centerpiece of course, the giant 70” flat screen TV perfect for a romantic movie night or taking in your favorite sporting event. The spacious chef’s kitchen overlooks the family room, dining bar and nook for full engagement with guests while cooking and entertaining. The large granite island is fitted with a downdraft cooktop, vegetable sink and pendant lighting. The elegant waterproof laminate flooring is carried throughout the kitchen and nook as well and blends nicely with the rich, dark wood cabinets with oil bronzed hardware and fixtures. A custom stone backsplash finishes off the kitchen nicely.
A large bedroom with full bath downstairs is privately tucked away and is perfect for guests or family.
As you head upstairs, the home opens to a large loft area complete with an HD flat screen tv and theater style seating. Down the hall, the palatial master suite awaits, this massive master suite has a private deck that overlooks the pool and the beautiful greenbelt.
The master bath is truly stunning. The large soaking tub is the centerpiece and is surrounded with beautiful stonework, modern his and hers vanities, a gorgeous walk in shower with custom glass door, and a gigantic walk in closet with built in closet organizers completes the suite!
There are two very large bedrooms, a private office and upstairs laundry room with an abundance of cabinets.
The rear yard is an entertainer’s delight! With a covered patio and private seating area, a 65” flat screen tv and two large cabana fans, you are sure to enjoy your outdoor time as much as indoors. A shaded outdoor cooking area boasts a built-in barbeque with smoker box and a pizza oven as well. The adjacent elevated patio features a firepit and provides a commanding view of the built-in pool and spa area as well as the greenbelt that hosts an abundance of wildlife!
There is a three car, tandem, drive thru garage, ample overhead storage, workbenches and two outdoor toolsheds as well.
They also recently installed a new comp shingle roof, ultra-high efficiency Amerimax sliding doors and windows complete with a transferrable double lifetime warranty, dual HVAC units, dual water heaters.



































































